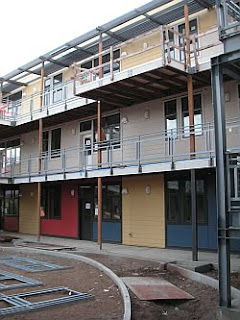The Common House is close to being complete. Lots of different details and touches now. A random selection.
There are two main sources of great room electrical lighting. The uplighting is not so obvious. The drop-down table lighting (tables and chairs coming soon!) is shown here too. It can and will be raised up when the tables are put away.
The recycling area between the kitchen and the dishwash area. Exciting! Grin.
Cafe and beverage station. And lighting.
Living room. Specifically the carpet tiles.
The mailboxes at the Common House Entry!

The stairway down to the basement. Our construction team loves wood.
The community laundry room in the basement of the Common House. At the base of the stairs from the main floor. Lots of windows looking in. The washers and dryers lined up. The large space for indoor line drying not so obvious.
OOHHH! The elevator. We can't use it until we move in. But it is here and ready to go.
























































