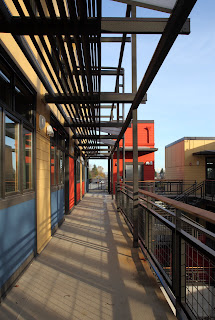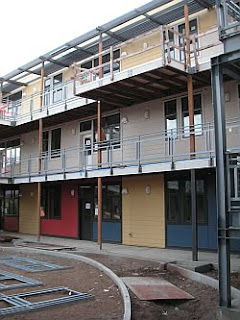The quality of the photographs are blurred or lost here, but these are some nice professional shots of our new home. Thank you to Sally Painter for her first set of photographs.

Looking NE. The two-story building, our tree in the courtyard, Common House (in red) with units above and four-story building in the background.

Looking west, the Common House (in red) and units above and behind. A small glimpse of our tree and the two-story building to the west

Within the courtyard, looking NE. The three-story building to the west and the four-story building to the east. Hard to tell but the buildings are dwarfed by our tree. Grassy area to the west and future kids' play area to the east under the tree.

Up on the third floor. Colors. Sunshades. Steel rails with cedar caps. Elevator. Shadows and light.

The model unit kitchen and dining room.

The model unit dining room and living room.

The model unit living room.

The model unit bedroom.

The Common House kids' room in operation. The family room is in the background with piano, games, and music ( more media to come).


The Common House kids' room in operation. The family room is in the background with piano, games, and music ( more media to come).

The Common House kitchen. Getting ready for a meal.


The Common House great room and cafe with the living room in the background. Our first fire in the fireplace!

Dinner beside the fire. It felt so staged. But it was really a dinner. Particularly once the camera was gone.

Dinner beside the fire. It felt so staged. But it was really a dinner. Particularly once the camera was gone.


































